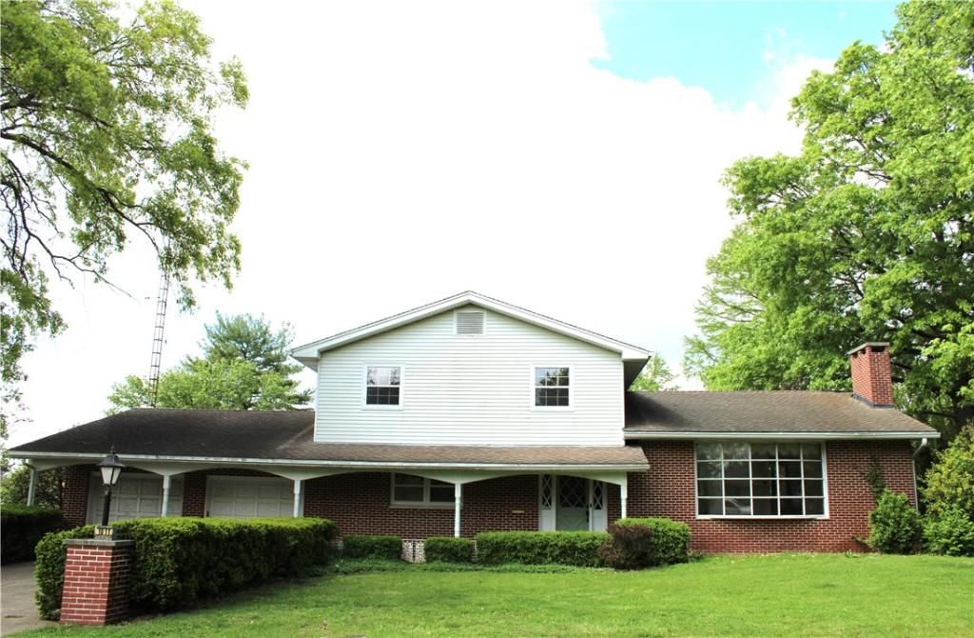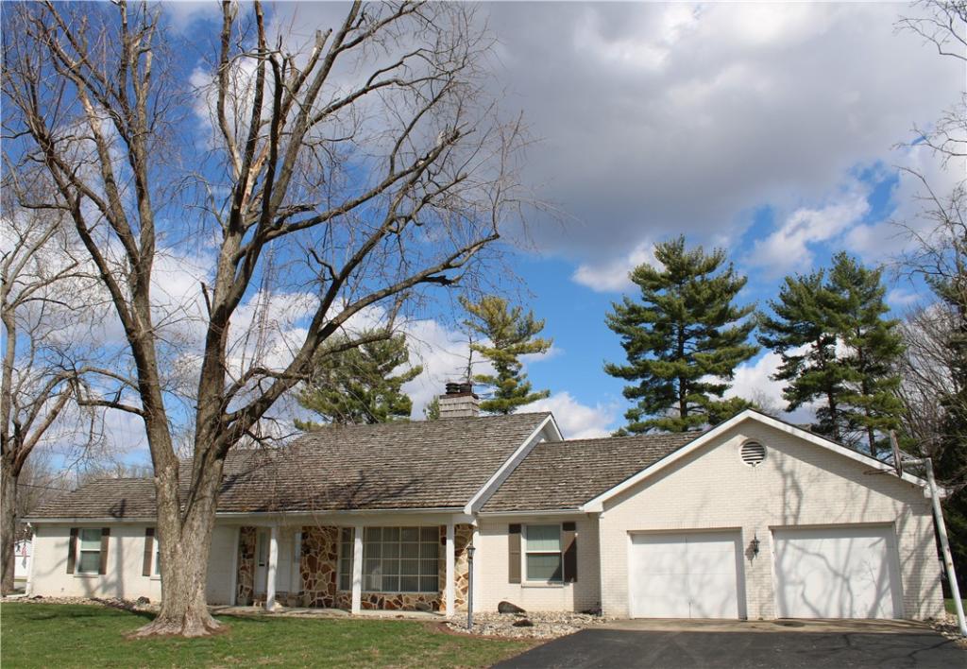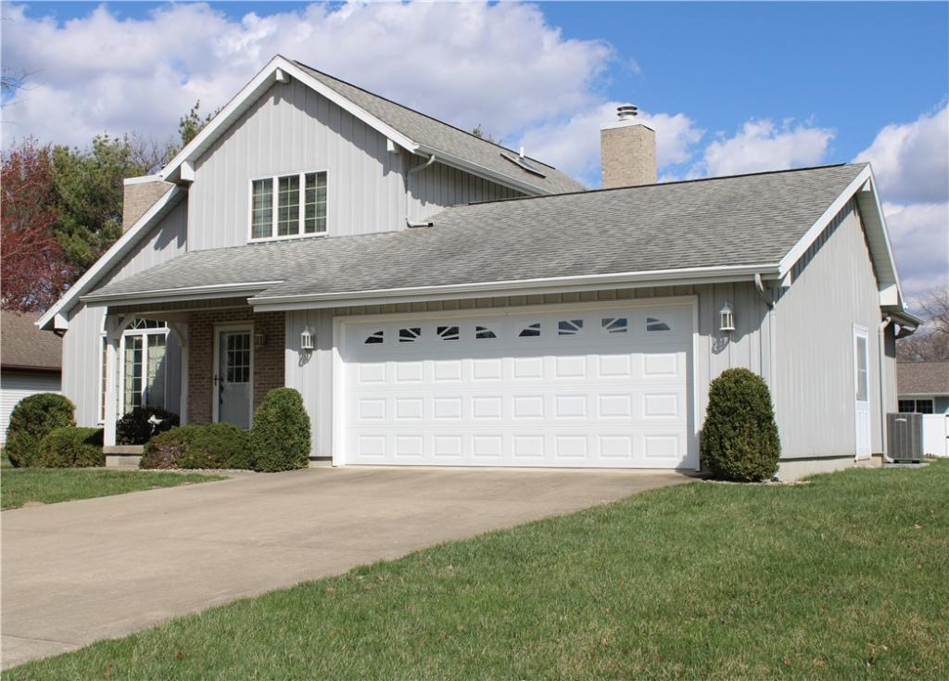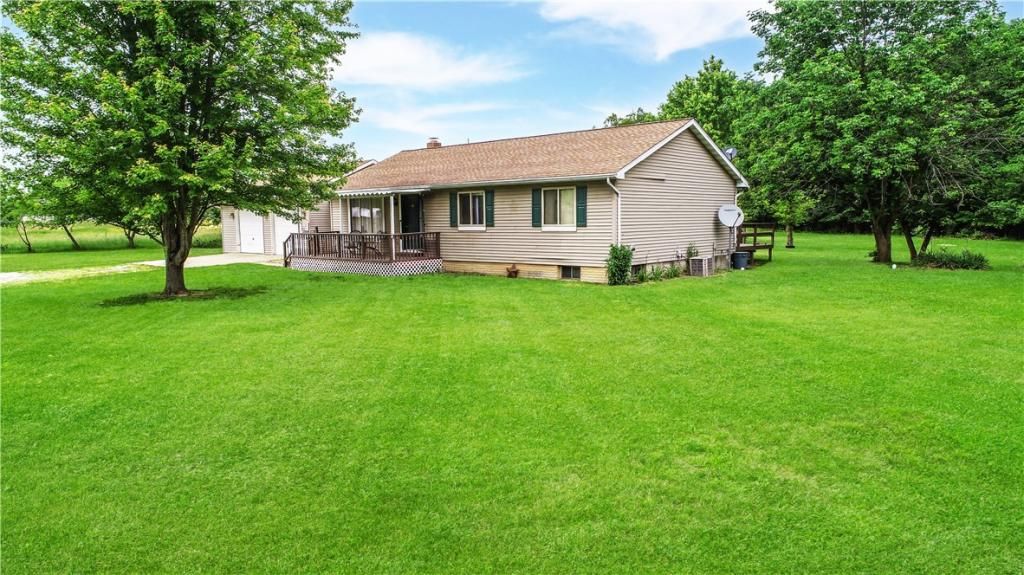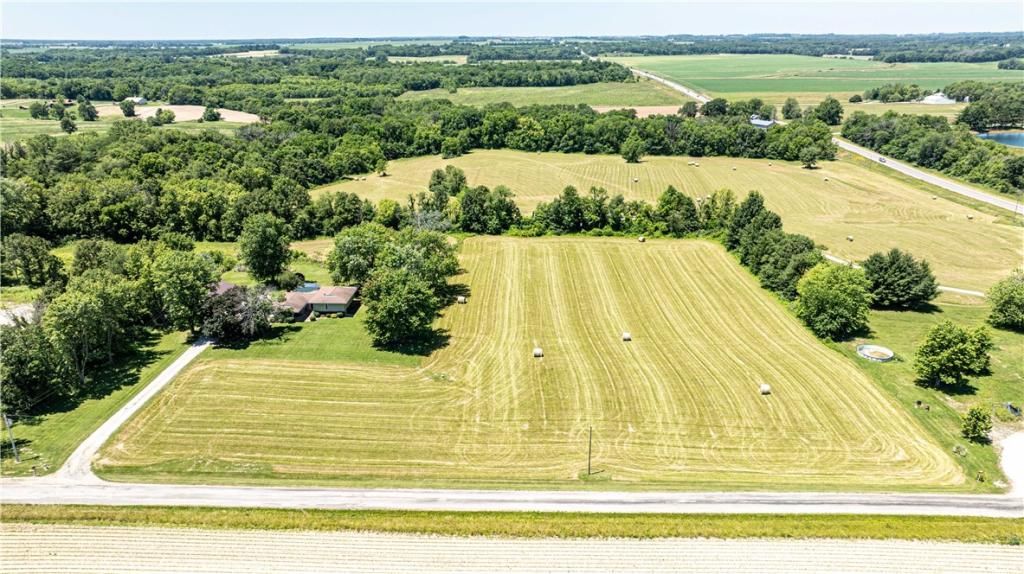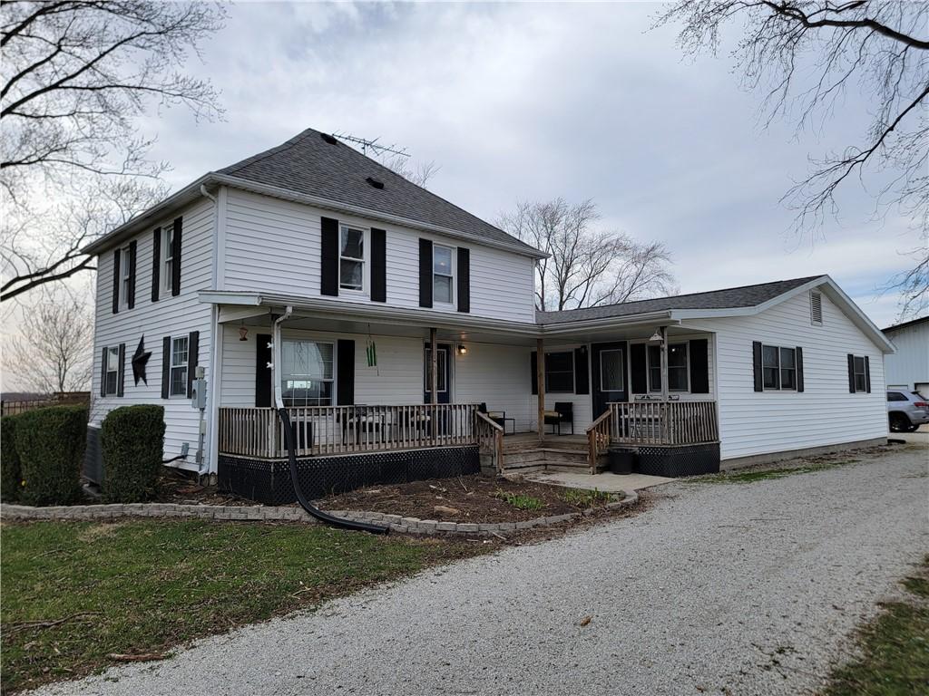Step in to this custom built one owner home and enjoy all the space it has to offer. The main level offers a den/bedroom, a roomy family room that looks out into the large Sunroom, and an office with a gas fireplace. There are lots of built-ins and easy access to the attached garages from the office. There is a full bath on the main level as well. The next level is the large living room with a gas fireplace, formal dining room and the very functional kitchen. Many cabinets, pantry, island and breakfast nook are just a few of the amenities the kitchen has to offer. On the next level you will find two roomy bedrooms, large full bathroom and the master bedroom that features a walk-in closet and a second closet. There is also a large private master bathroom. The finished basement features a wet bar, a wood burning fireplace, a media room space, large laundry, half bath and lots of storage closets. A few steps down from this part of the basement you will find a hot tub and sauna room! Yes, your very own sauna and hot tub inside for the winter months! But for the warmer days sit out and enjoy the peace from your 26 X 16 Sunroom. The 4 car attached garage will take care of the vehicles and recreational vehicles. Have a large/tall truck? No worries here, one of the attached garages has 10′ doors! Large shady yard for all kinds of entertaining and hosting summer parties. Come take a look at this exceptional home and make it your own!
Property Details
Price:
$279,900
MLS #:
6251788
Status:
ActiveUnderContract
Beds:
3
Baths:
4
Address:
1011 W North 3rd Street
Type:
Single Family
Subtype:
SingleFamilyResidence
City:
Shelbyville
Listed Date:
May 5, 2025
State:
IL
Finished Sq Ft:
3,705
Total Sq Ft:
3,705
ZIP:
62565
Lot Size:
28,000 sqft / 0.64 acres (approx)
Year Built:
1966
See this Listing
Robert Schmitz is the designated managing broker and co-owner of Grissom Schmitz Realty. Robert has deep ties to the community, having lived in the Rosamond and Pana area his entire life. He is a graduate of Southern Illinois University-Carbondale with a degree in Agribusiness Economics and has been selling real estate in the local area since 1998 having a thorough knowledge of the neighborhoods, home prices, and market trends.
More About RobertMortgage Calculator
Schools
School District:
Shelbyville Dist. 4
Interior
Appliances
Built In, Cooktop, Dishwasher, Gas Water Heater, Oven, Trash Compactor, Water Softener
Bathrooms
3 Full Bathrooms, 1 Half Bathroom
Cooling
Central Air
Fireplaces Total
3
Heating
Forced Air, Gas
Exterior
Architectural Style
Traditional
Construction Materials
Brick, Masonite
Exterior Features
Shed, Workshop
Other Structures
Sheds
Parking Features
Attached, Four Or More Spaces, Garage
Roof
Shingle
Financial
Tax Year
2023
Taxes
$6,352
Map
Community
- Address1011 W North 3rd Street Shelbyville IL
- CityShelbyville
- CountyShelby
- Zip Code62565
Similar Listings Nearby
- 919 N Chestnut Street
Shelbyville, IL$324,900
0.66 miles away
- 1503 N Cedar Place
Shelbyville, IL$324,500
0.88 miles away
- 2145 E 1500 North Road
Shelbyville, IL$320,000
3.78 miles away
- 1283 N 1400 East Road
Shelbyville, IL$310,000
4.09 miles away
- 1919 E 1000 North Road
Shelbyville, IL$299,900
3.45 miles away
- 318 W Main Street
Shelbyville, IL$249,900
0.52 miles away

1011 W North 3rd Street
Shelbyville, IL
LIGHTBOX-IMAGES

